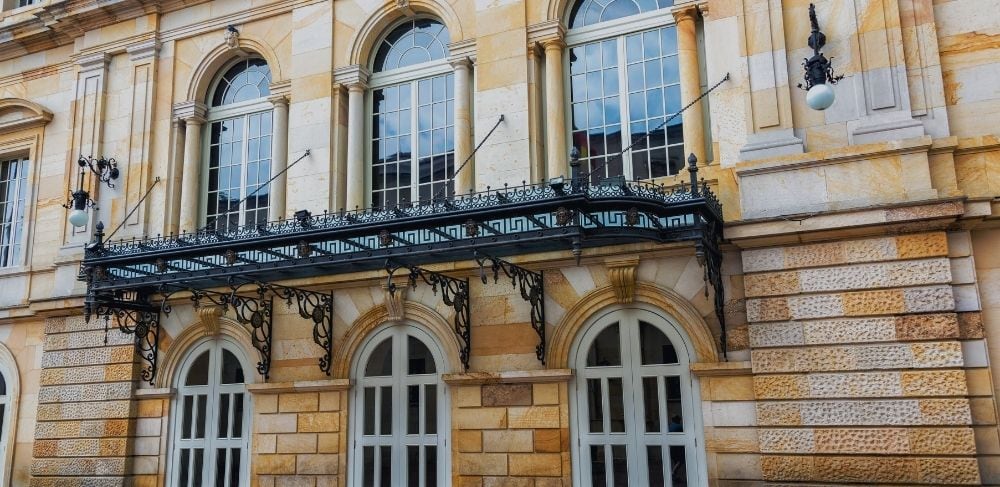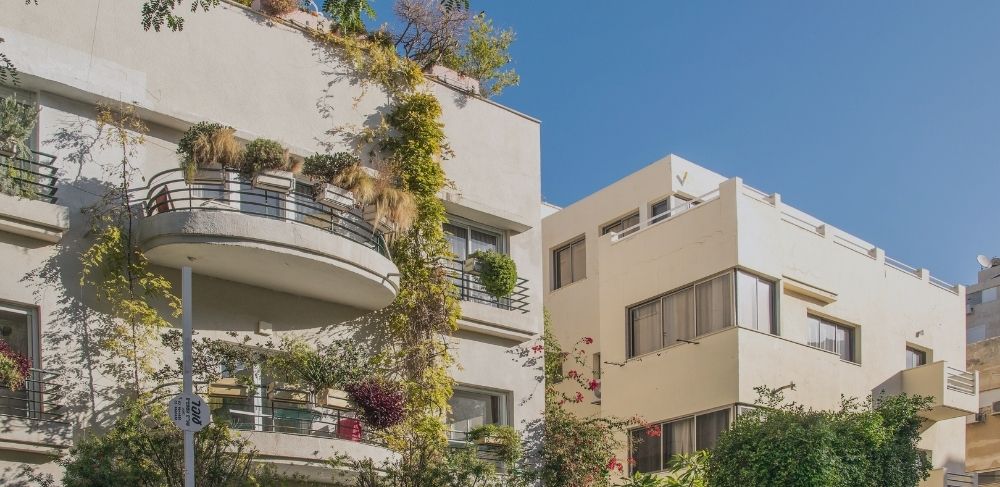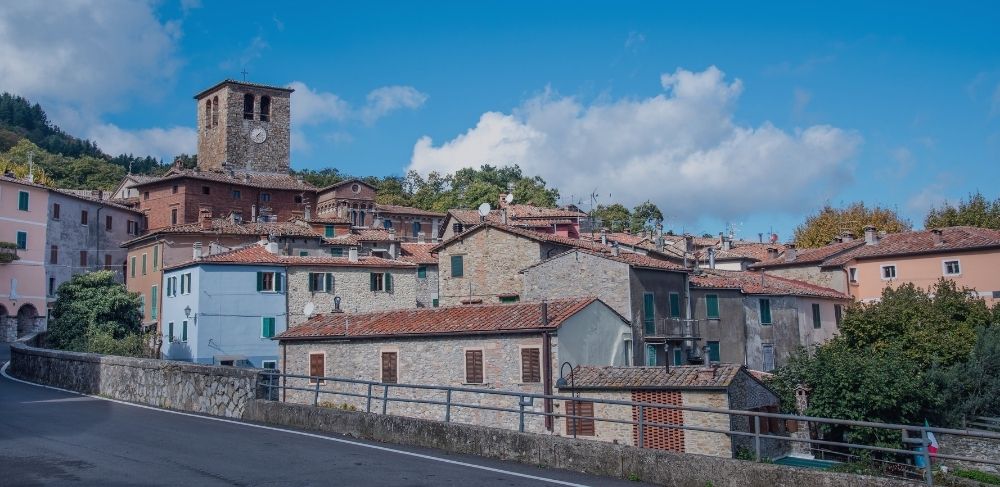Cyprus’ typical housing architectures
Cyprus is a country that has seen many changes throughout its history. Each era leaves behind an obvious style of architecture to be seen in Cyprus’ homes today. With each different period influencing construction methods and materials used for building houses on this island paradise.
Cyprus had a long history of influence and settlement by many ethnic groups. The Greeks, Egyptians, Romans all left their mark on this small island in the Mediterranean Sea. It isn’t just those ancient civilizations that can be seen today. If you take a closer look at some properties for sale like luxury villas or condos, there are similarities between them from other countries as well!

Neoclassicism
In the wake of the Renaissance, there followed what is called Neoclassicism. This was an era where old styles were breathlessly re-examined and revitalized for old but good looks.
For centuries, people have been searching for that perfect thing to ground them. They wanted something spectacular in their lives, something with splendor after all those troubled years of war and revolution.
The architects who designed Paphos’ buildings used all their previous knowledge to come up with new designs for this city. However, it seems like they ran out of ideas and instead just took whatever old architectural styles there were in order, to put them together on a new project! The neoclassical touch gave everything an awe-inspiring quality that we don’t see too often anymore.
History has left its mark on Cyprus. With each different period influencing construction methods and materials used for building houses. With so much variety in architecture, you can find a style that fits any taste or budget!
Roman and Greek architectural characteristics
The ruins of ancient civilizations are what remains to remind us that Cypriot culture has roots in the Roman and Greek culture. There’s not much else left aside from these structures, but you can find ruins of temples and amphitheaters.
The buildings you see today in Paphos were mostly built during colonial times. The Roman and Greek-Style played an important role for the ancestors, who wanted to keep their culture alive while they were away from home.
The British, at the end of the 1800s, had a very critical role in Cyprus. They were able to integrate certain styles from Roman and Greek architecture, which made up for their neoclassicism era. During this time period, when they ruled over here, until their independence around the 1960s.
The British were fascinated with integrating styles from Ancient Greece and Rome. Neoclassicism, an architectural design that swept across the western world. It was used for the house entrances as well for courtyards to make them appear more prestigious with pillars who looked like Greek temples.
The British have a unique way of showing off their designs. For example, when they build houses and there’s no space for pillars in the design, you’ll at least see a triangular-shaped stone placed on top near where people will enter via door entrance! Balconies were attached with more details we know from Greek temples as well.
The buildings in many town centers are very similar to one another. However, if you pay attention and look around Europe or even just abroad for a moment, then I’m sure that there will be some similarities between what is seen here with those places as well!

The Bauhaus Architectural Design
The architecture of the post-World War II era was very different from what it had been before. With little construction material available and buildings needing to be quickly raised, architects turned back to their roots by using Bauhaus as a design approach. This architectural design came out of Germany’s art school during the 1920s time period.
The design of the Bauhaus building was simple and functional. It could be easily built by anyone, which made it perfect for post-war Germany when people were trying to get back on their feet again.
The Bauhaus design principles are simple blocks or rather cubes. Depending on the size of your building. You could interlink several together and create unique designs with them!
To have a bigger patio, you just need to take out some blocks from the cube. You can add more cubes onto each other and even make an extra floor for your roof terrace by adding one block half of size as another main body section!
The simplicity of Bauhaus styles is still seen in today’s architectural designs. You can find this popular style if you’re looking for property on the market of Paphos, Cyprus.
Traditional architecture designs
The buildings in Cyprus are rather simple and not as advanced as other European countries. They have an Italian vibe to them with their residential architecture. They do not follow the strict cube design that you find across Germany.
People in villages would usually build simple Mediterranean structures, whereas richer families adapted Roman house designs with u-shapes or enclosed courtyards.
Some houses are strategically placed at the slope of a mountain to provide an excellent view. The entryway into each additional floor is via doors from street level. The houses we see today were built many years ago when people lived closer together. Now they’re separated by vast distances as well as class differences.

Conclusion: Unique designs!
Cyprian have always had a love for sunny weather and home construction to face the South. It’s not uncommon that one might think it was a bad idea in our rather warm or hot Mediterranean climate. There is actually plenty of sunlight coming through during these times, which makes them perfect conditions, if you’re looking at property on sale in Paphos! Today, we’ve got air conditioning, so your house won’t get too hot anymore.





